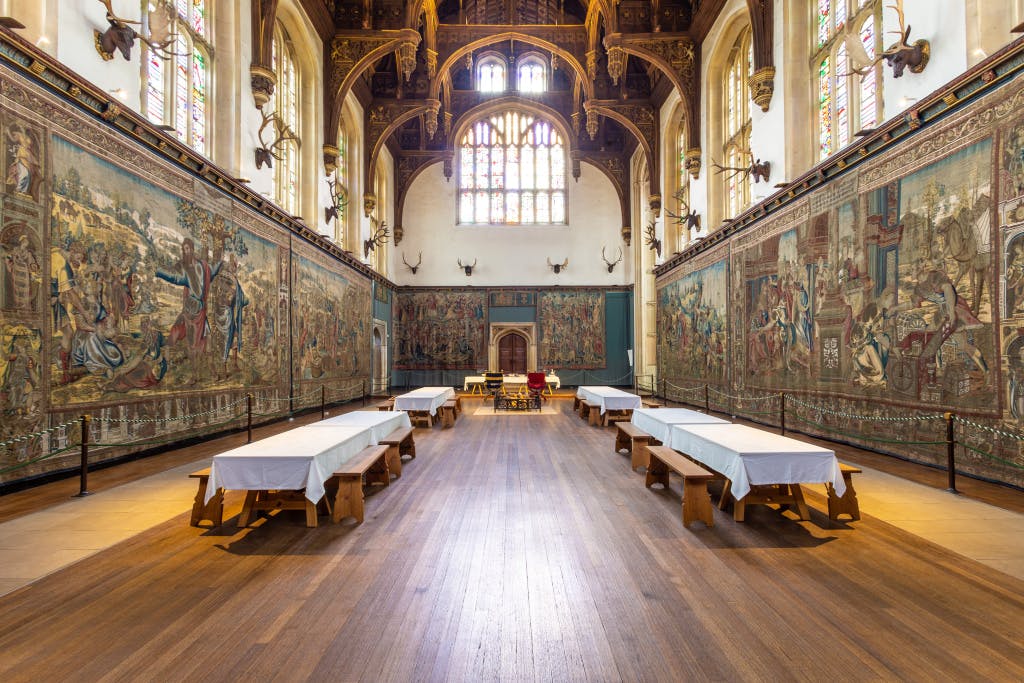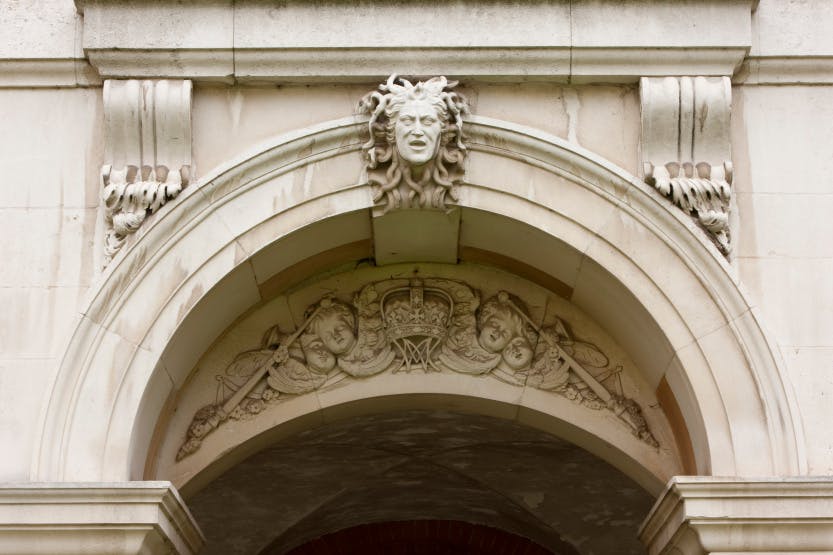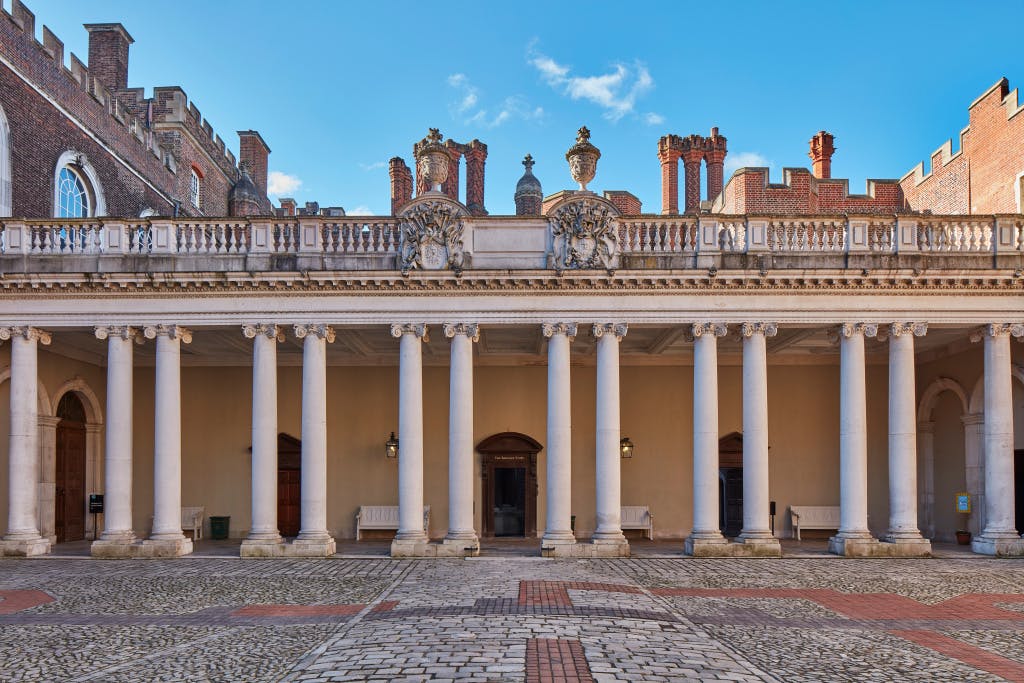300 years since the death of Sir Christopher Wren
The Wren 300 UK national festival in 2023 marks the 300th anniversary of the death of Sir Christopher Wren. Here, Head of Historic Buildings Daniel Jackson looks at one of Wren's most famous and problematic projects: the remodelling of Hampton Court Palace.
Sir Christopher Wren is one of the most recognisable names in British history, and has a strong claim to the title ‘Britain’s Greatest Architect’. He was the artistic genius responsible for so many of the most iconic buildings in London.
This year marks 300 years since Wren’s death, at the age of 91, in 1723, and we are taking the opportunity to look in more detail at one of his most important buildings, Hampton Court Palace. Here his ambition and creative talent came up against William III and Mary II’s lack of funds and the complications of bringing Henry VIII's sprawling early 16th century palace up to the modern standards expected by 17th century royalty.

New Beginnings
Wren enters Hampton Court’s story at a crucial turning point. The palace had only recently survived the English Civil War, where Parliament had been very close to flattening the buildings and selling off the parks. William and Mary visited shortly after they arrived in England to claim the throne.
The King and Queen loved the palace's location, out of the city, near the river, and surrounded by parks and hunting grounds. But the palace itself left much to be desired. They employed Christopher Wren, already an accomplished architect, to design a new royal palace in the fashionable new Baroque style.
Image: Sir Christopher Wren by Sir Godfrey Kneller. © National Portrait Gallery, London
Tear it all down
Wren’s original plans, many of which survive in the archives at the Sir John Soane's Museum, involved the near complete demolition of the palace.
Thankfully for all fans of Tudor architecture, the plans were revised numerous times to reduce the costs. The result still required a large section of Henry's palace to be destroyed, but important buildings like the Great Hall and Chapel Royal were saved.
Image: The Tudor Great Hall at Hampton Court Palace.

Hiding the cracks
This compromise created many challenges for Wren and the evidence of how he solved these are all around you when you visit Hampton Court Palace today. Many of the challenges were simple, for instance where the Tudor Palace comes to an abrupt end and is hidden behind the Baroque panelling, but others required much more effort to overcome.
Image: 16th century doorway, cut in half and hidden behind panelling by Wren during the construction of the Baroque Palace. © Historic Royal Palaces
Problem 1: Where to put the front door?
When laying out Hampton Court Wren decided to line the new eastern entrance up with the Long Water, a huge canal built by Charles II. This looked fantastic from the outside, but because the Chapel Royal was still standing, the internal courtyard was left squashed and asymmetric.
Recognising that this compromised the space Wren added a cloister, with kitchens and storerooms surrounding the central open lawn, making Fountain Court a set piece to be viewed, but rarely visited, by the Royal Family.
Image: Fountain Court. © Historic Royal Palaces
Take a look around Wren's Fountain Court on our 360-degree image, created in partnership with Google Arts & Culture.
Problem 2: Keeping the floors level
Another issue can be seen in the same courtyard. Wren had to work with the existing first floor level of the Tudor state apartments and was keen to avoid adding a step between the old and the new. This made it difficult for Wren to make the design fit classical architectural proportions.
Here, he solved the problem by building the main elevations to the expected size, but then adding a lower, vaulted internal ceiling. He then went a step further by adding these beautiful carved stone details to make the decision appear to be a design choice, rather than a structural one.
Problem 3: Hiding the old palace
Much of the old Tudor palace was in a poor state of repair, and Wren didn't want these rundown buildings making his new work look shabby. He constructed this elaborate colonnade to help hide the old Tudor buildings, and at the same time create a grand formal entrance to William's State Apartments.
Image: Clock Court Colonnade looking south.
Wren's Legacy
Wren's work at the palace was innovative and extraordinary, but it also resulted in the destruction of almost half of the Tudor palace, including nearly all of Henry VIII's private apartments. Of course, without this intervention the palace may have fallen into complete disrepair, which would likely have led to its eventual demolition.
Visit Hampton Court Palace to enjoy the architectural riches Wren created, but spare a thought for all that was lost to make space for it.
Daniel Jackson
Head of Historic Buildings
Historic Royal Palaces
More from our blog

Hampton Court before Henry VIII
17 February 2025
It’s easy to forget that parts of Henry VIII's Hampton Court date back to when the Tudors were a small, fledgling dynasty. But look closer and you’ll find hints at the palace's early floorplan.

The benefits of no-dig gardening in the Kitchen Garden
20 December 2024
Ichiho Garbutt, a gardener at Hampton Court, gives insight into how no-dig gardening benefits the palace’s Kitchen Garden, plus some tips on how it can help your garden grow.



