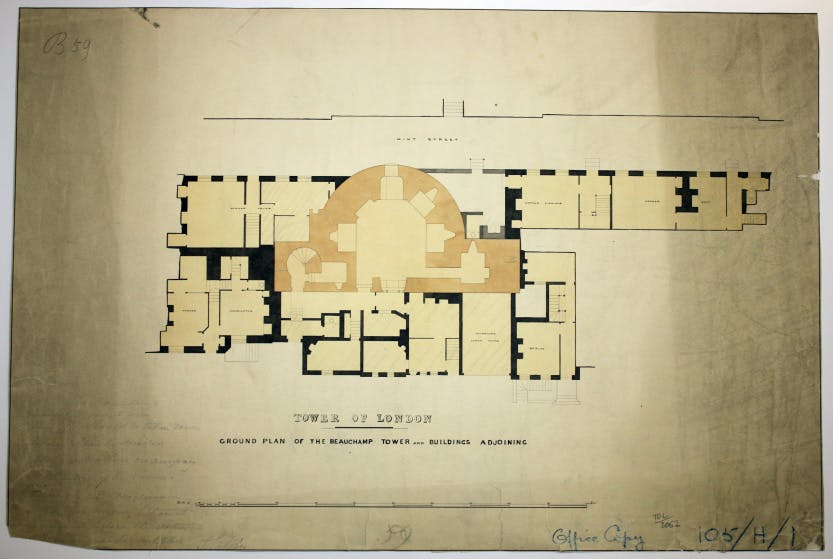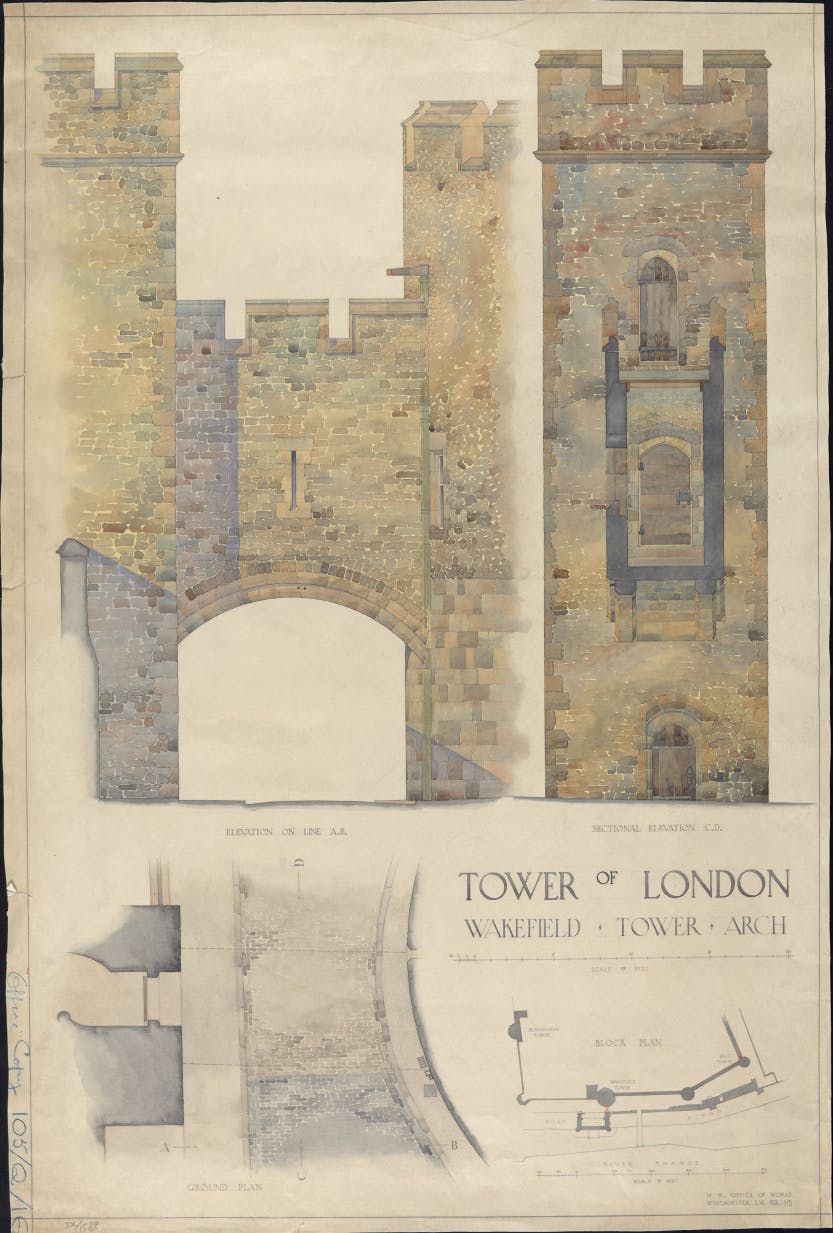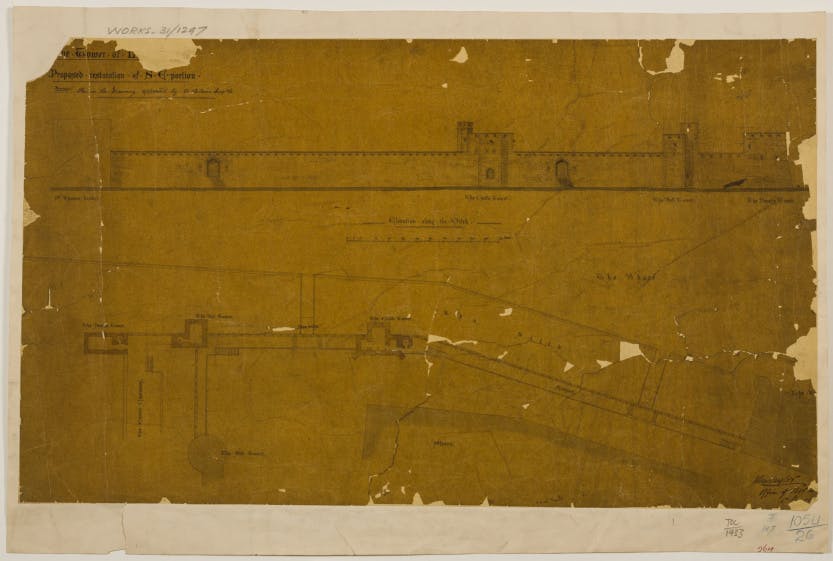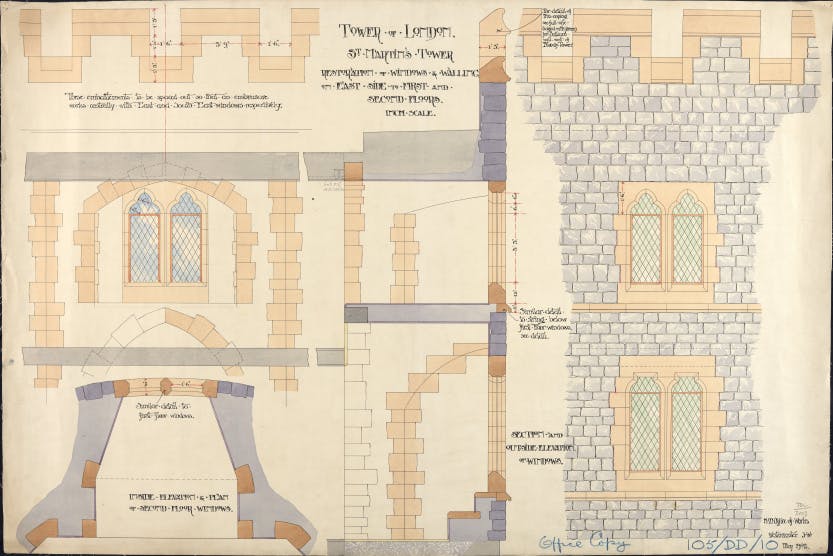Anthony Salvin: the architect who transformed the Tower of London
Date: 16 December 2021
Author:
Tom Drysdale, Archivist and Curator of Architectural Drawings
On 17 December 1881, Anthony Salvin, the Victorian architect who began the transformation of the Tower of London in the 19th Century, died. In today's blog, Archivist and Curator of Architectural Drawings Tom Drysdale introduces Salvin and looks at four drawings in HRP's archives that shed light on his work and legacy at the Tower.
Restorer of castles
Anthony Salvin, who died on this day in 1881, has been described as 'the most successful restorer and purveyor of castles in the second half of the nineteenth century'. It was a reputation that he had earned even before he was appointed to oversee the restoration of the Tower of London.
In the 1840s he had restored Newark, Carisbrooke and Caernarfon Castles - the latter, like much of the Tower of London, built by Edward I. He had even built an entirely new castle in the style of an authentic medieval fortress at Peckforton in Cheshire.
It was probably as a result of this expertise that the Office of Works approached Salvin to undertake works at the Tower of London. The removal of institutions like the Royal Mint, the Royal Menagerie and the Record Office in the middle of the nineteenth century had created an opportunity to restore neglected parts of the fortress, and Salvin was the ideal candidate for the job.
The Beauchamp Tower
One of the oldest drawings in HRP's archives relates to Salvin's first project at the Tower of London. The Beauchamp Tower was built in the thirteenth century and for much of the early modern period it served as a state prison. But by the middle of the nineteenth century it had become neglected and Salvin was directed to restore the building so that it could be opened to the public.
The Tower sits at the centre of the drawing, its thick medieval walls coloured in orange to distinguish it from the surrounding modern residences. Salvin received the drawing in 1852 with instructions to annotate the plan with his directions, which can be seen in the bottom left corner of the sheet.
The drawing shows evidence of being pricked for transfer - a technique that was used to duplicate drawings in an age before the existence of photocopiers. In this way the drawing, whose original purpose was to convey information about the size and layout of the Tower, became a tool of communication in the restoration process.
The Jewel House
Salvin's bridge - a new walkway connecting the Jewel House in the Wakefield Tower with the Keeper's residence - encapsulates the architect's approach to the restoration of the Tower.
The Crown Jewels had been displayed in a purpose-built Jewel House since 1842. However, the new building proved to be unsuitable, and by 1866 the Tower's authorities had decided to move the regalia to the Wakefield Tower, together with a new residence for the Keeper in the nearby St Thomas's Tower.
The floor of the Wakefield Tower's upper chamber had to be strengthened in order to support the weight of the regalia, and Salvin's proposals also included a design for a new bridge to replace a lost medieval walkway that had previously connected the two towers.
Fashioned in a medieval style and incorporating arrow loops, the bridge was faced with Kentish Rag stone to match the adjacent buildings. As this drawing from 1919 shows, the bridge blends seamlessly into its ancient surroundings.
Later years
Salvin remained the respected authority on the historic architecture of the Tower until the final years of his life. He had completed the majority of his work at the Tower before 1869 but, in 1876, the Office of Works invited Salvin to comment on some plans for the Chapel of St Peter ad Vincula.
Whereas Salvin's previous biographers have suggested that this represented his final intervention at the Tower, a drawing in HRP's archive sheds a different light, indicating that Salvin was still being consulted about proposals as late as 1878 - just one year before he retired from formal practice.
The drawing - a design for restoring the south-east part of the Tower - was produced for the Office of Works and is annotated with 'This is the drawing approved by A. Salvin Esq[ui]re'. Corroboration with records held by The National Archives confirms that Salvin was shown the drawing in August 1878, before it was presented to the Queen for her personal approval of the scheme.
Salvin's legacy
In fact, Salvin continued to influence the approach taken to the restoration of the Tower even after his death in 1881. In 1905, part of the Martin Tower was restored with new battlements and 'Gothic' windows replacing sash windows, while the brick exterior was refaced in stone, as this Office of Works drawing shows.
While this approach was coming under increasing criticism from the likes of the Society for the Protection of Ancient Buildings, the secretary of the Office of Works defended its methods by pointing to Salvin. Referring to Salvin's decision to restore the windows in the Chapel of St John in the White Tower, he asked: 'Was Salvin wrong? If so, let us sin with Salvin.'
Criticism and commendation
Despite the later criticism of Salvin's work - and that of his successors - at the time it was widely commended, and in 1863 Salvin was awarded the Royal Institute of British Architects' Gold Medal for his contributions to the Tower.
Writing fourteen years after Salvin had commenced work on the Beauchamp Tower, the Deputy Lieutenant of the Tower, Lord de Ros, declared that:
'nothing could exceed the pains and care which he bestowed upon this work, diligently tracing out every nook and corner where restoration was practicable; and where that was no longer possible, from the dilapidations having gone too far, following implicitly the old models before him, till ... he had succeeded in the perfect restoration of this celebrated tower.'
While today we might question the Victorians' treatment of the historic fabric of the Tower, there is no doubt that Anthony Salvin made an important and lasting contribution to the way that we see and experience the Tower, even 140 years after his death.
Tom Drysdale
Archivist and Curator, Collections Historic Royal Palaces
More from our blog

A Short History of the Jewel House at the Tower of London
11 December 2023
Tom Drysdale, Archivist and Curator of Architectural Drawings at the Tower of London, explores the fascinating history of the world-famous Crown Jewels exhibition.
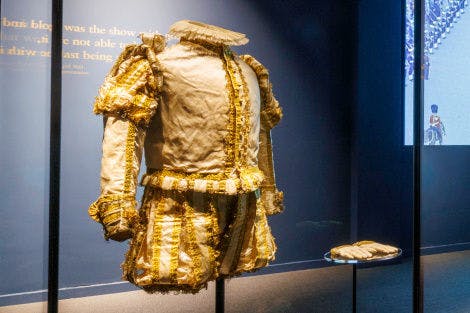
Royal Ceremonial Dress Collection in the Jewel House
26 June 2023
Curator Charles Farris introduces some of the amazing ceremonial dress now on display in the Jewel House exhibition.
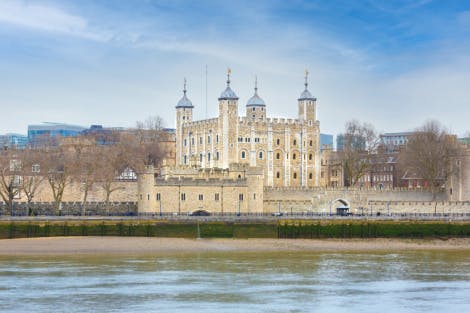
Elizabeth I’s coronation procession from the Tower of London
17 November 2022
Curator Charles Farris recalls Elizabeth’s dramatic procession from the Tower of London to Westminster the day before her coronation.

