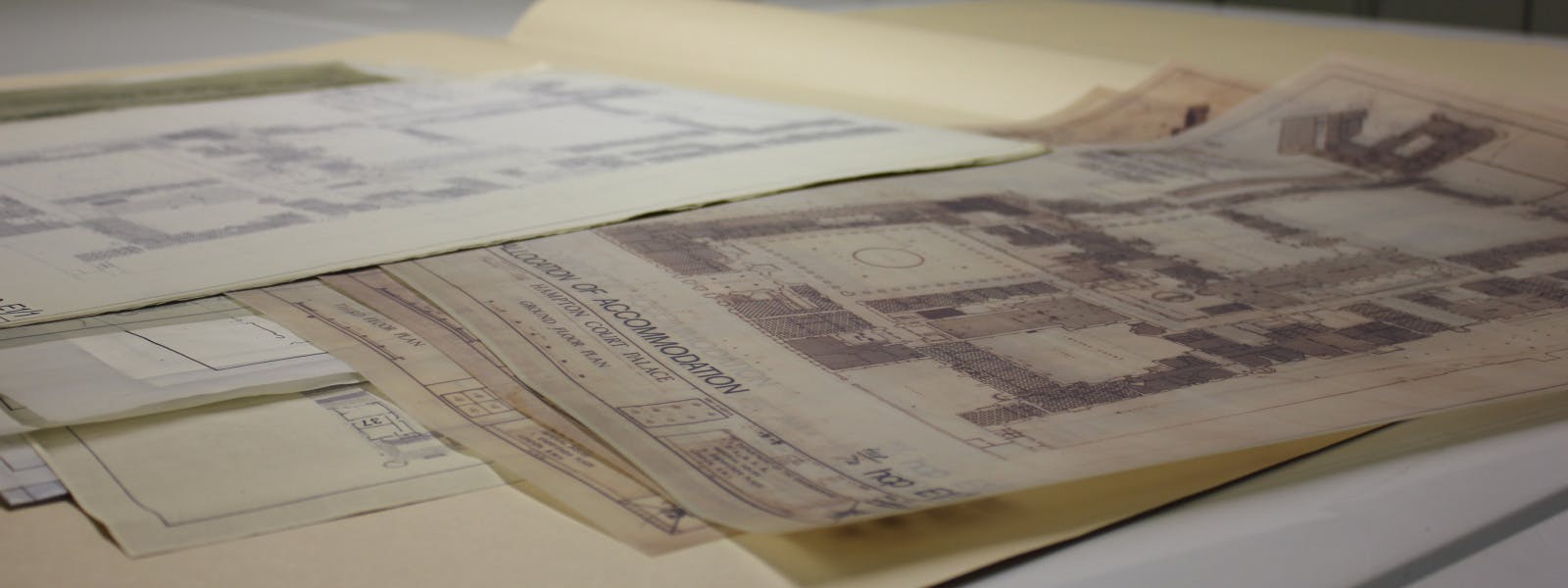
The Historic Royal Palaces Architectural Drawings Collection is an archive of historic and modern drawings detailing the architectural histories of the palaces in the late 19th and 20th centuries. It is an official public record and designated a Place of Deposit by the National Archives.*
The archive holds around 30,000 drawings for the Tower of London, Hampton Court Palace, Kensington Palace, Kew Palace and the Banqueting House, Whitehall and Hillsborough Castle and Gardens, Northern Ireland. It includes original designs, surveys, working drawings, presentation drawings, mechanical, electrical and public health drawings, archaeological record surveys, historical reconstructions and published prints. The drawings range in date from the early 1800s to the early 2000s and include hand-drawings, diazotypes, tracings, blueprints and negatives.
Enquiries are welcome and appointments to view the collection can be made by contacting the Archivist-Curator
Contact
4B The Casemates
HM Tower of London
EC3N 4AB

Stories from the collection

Image: Plan of the Beauchamp Tower at the Tower of London, 1852, HRP /EH/TOL/2062 Historic Royal Palaces.
Anthony Salvin: the architect who transformed the Tower of London
Read more about Anthony Salvin, the Victorian architect who began the transformation of the Tower of London in the 19th Century.
